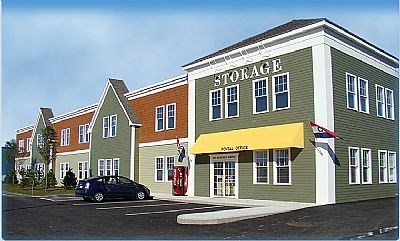 This project involved the construction of a 10,000 square foot addition to an existing 67,000 square foot storage facility and a 3,000 square foot accessory structure.
This project involved the construction of a 10,000 square foot addition to an existing 67,000 square foot storage facility and a 3,000 square foot accessory structure.
LDEC partnered with project architect Paul Burke and contractor JAM Construction to provide civil/site design services that integrated the expanded building and site improvements in to the existing site. LDEC provided permitting services for the owner to secure the necessary municipal approvals to redevelop the property.