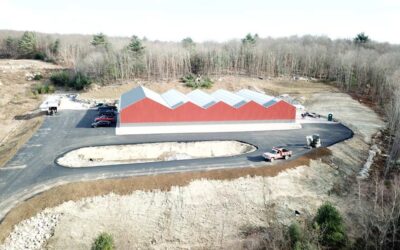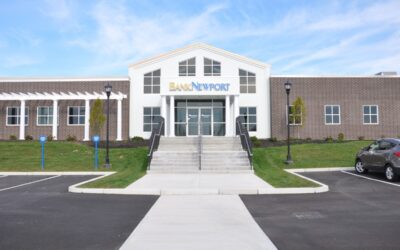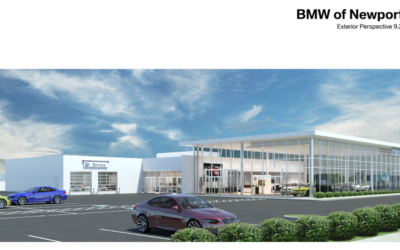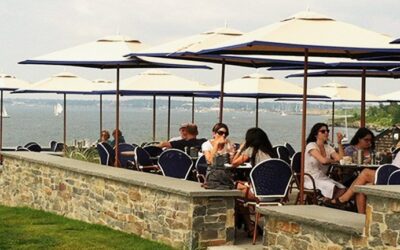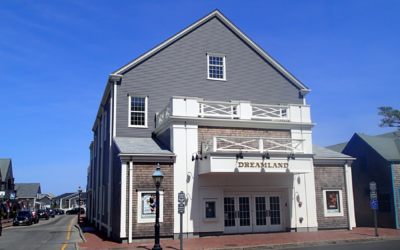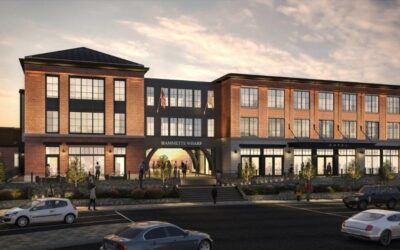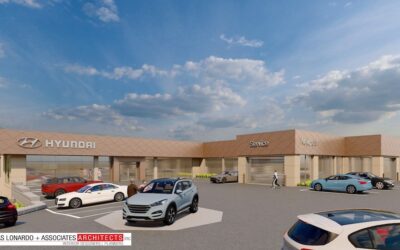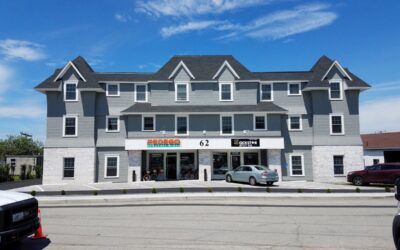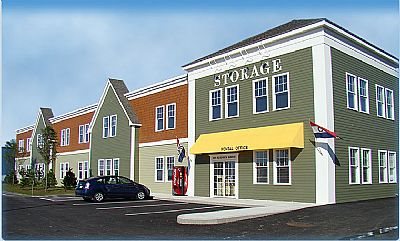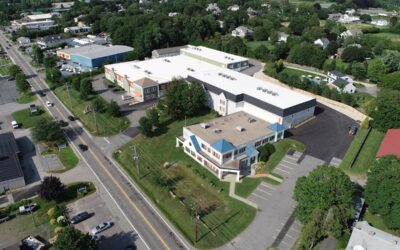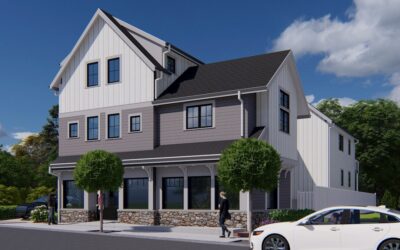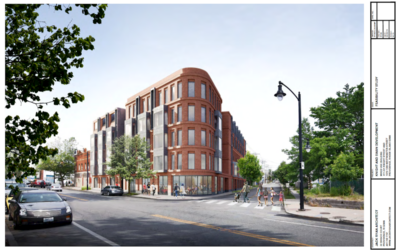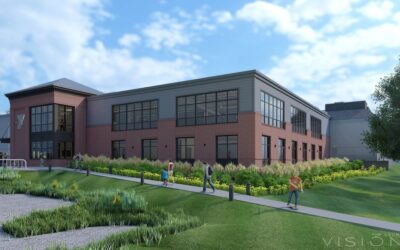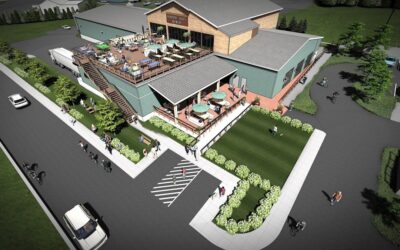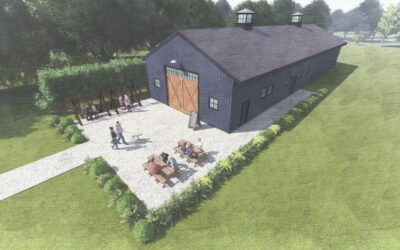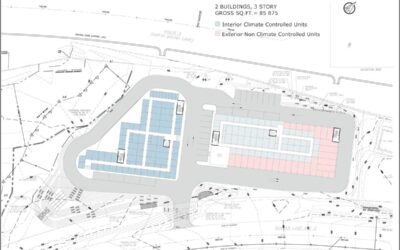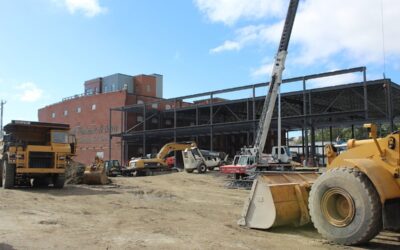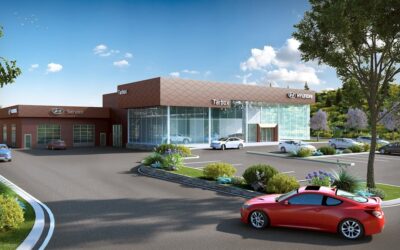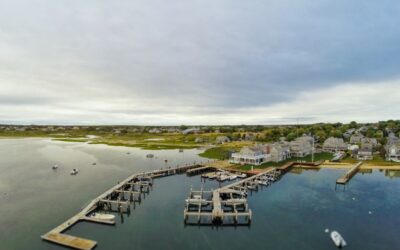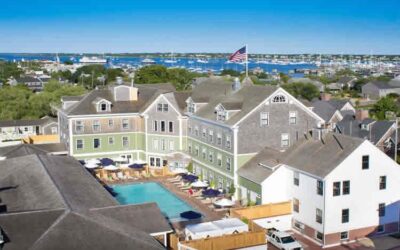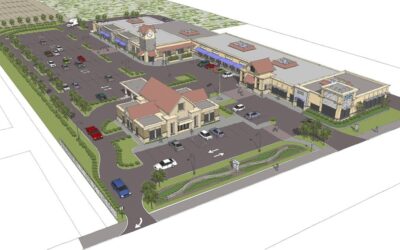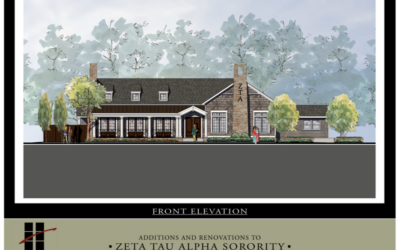This project involved the construction of a 15,000 square foot Agricultural Facility on a 5-acre parcel in South County. LDEC provided civil/site design, permitting and construction phase services throughout the project. Extensive permitting was required with RIDOT,...
Commercial
Bank Newport Corporate Headquarters
This newly renovated 54,000 square foot office building became the new corporate headquarters of Bank Newport. LDEC served as the civil engineering consultant on the project under the direction of the general contractor and construction manager, Farrar &...
BMW of Newport
BMW of Newport is relocating its Middletown dealership to an adjacent site and building a new state-of-the-art facility for its inventory and customers. LDEC Engineering & Consulting played an important role in the site design and permitting of the project....
Castle Hill Inn
This design-build project expanded the existing outdoor patio area into a multi-level dining terrace that included the incorporation of a mobile kitchen facility onsite. LDEC served as the civil/site engineering consultant on the project on behalf of the Newport...
Dreamland Theatre
SDE provided civil engineering and permitting services for the Dreamland Foundation for the multi-million dollar restoration of this historic movie theater located in downtown Nantucket. The building was redesigned by Catalano Architects and John Lodge Architects of...
Hammetts Hotel
The spectacular Hammetts Hotel opened this summer on Newport's waterfront. The 84-room boutique Hotel includes a 4,000 square foot restaurant and 3,000 square feet of retail space that serves its guests and the general public year-round. LDEC worked with the Peregrine...
Hyundai of Newport
Renovation of existing auto dealership building to include an internal drive-thru access for vehicle service drop-off. This improvement greatly enhances customer service and optimizes vehicle circulation & parking throughout the dealership site. LDEC provided...
Middletown Commercial Development
LDEC partnered with Cordtsen Design Architects for this mixed-use commercial development on Easton's Pond. The site improvements for this development included approximately 7,700 square feet of residential floor space, 2,200 square feet of retail space, parking,...
Middletown Self Storage
This project involved the construction of a 10,000 square foot addition to an existing 67,000 square foot storage facility and a 3,000 square foot accessory structure. LDEC partnered with project architect Paul Burke and contractor JAM Construction to provide...
Middletown Self Storage Expansion
The current Middletown Self Storage Facility has expanded its operation by acquiring the adjacent property on Aquidneck Avenue in Middletown. The existing 8,000 square foot building was fully renovated and a 17,000 square foot building addition was added. The finished...
Mixed-Use Development Jamestown, RI
Recently permitted mixed-use development in the heart of Jamestown. The Site presented considerable challenges for parking, storm-water and establishing overall site elevations. This beautiful and creative design was prepared by Herk-Works Architecture in Middletown....
Mixed-Use Development Providence-West End
LDEC is teaming with Architect Jack Ryan of Providence to design and permit this spectacular new mixed-use building in Providence's West End neighborhood. The building includes 36 residential units and retail space on the ground floor. Site improvements include an...
Newport County YMCA
Multi-million-dollar comprehensive facility renovation culminating in approximately 52,000 square feet of building footprint on an 8-acre site. Phase 1 included an 11,000 square foot building addition consisting of a new wellness center, exercise studio, locker rooms,...
Newport Craft Brewery & Distillery
This project involves a major expansion of the existing brewery facility in Newport. Proposed building improvements include a 12,000 square foot addition consisting of a tavern, restaurant and event space. The existing facility is being renovated to house brewery and...
Ragged Island Brewery
Ragged Island Brewery is relocating its facility to a 37-acre former nursery in Portsmouth that will include a farmhouse brewery, corporate offices, agricultural areas, and retail and event space. LDEC worked with architect Chris Fagan and the Brewery team to help...
Self Storage Facility
The Seabound Group (Wakefield, R.I.) is scheduled to start construction of a new self storage facility on Rte. 2 in North Kingstown in late 2020. The approximately 80,000 square foot storage unit area will be housed in two buildings onsite with multiple levels in each...
Sid Wainer & Sons, Inc.
This well-known supplier and distributor of specialty foods and produce has recently started construction on a 55,000 SF distribution center located at the company's headquarters in New Bedford, MA. The project was a design-build collaboration with CMC, Inc....
Tarbox Hyundai
One of Rhode Island's leaders in the automotive industry, The Tarbox Group has recently started construction on a new 26,000 SF dealership in North Kingstown. The facility is located on a 3.5 acre site adjacent to the existing Tarbox Toyota dealership. New site...
The Great Harbor Yacht Club
SDE provided design and permitting services for the developers of this new facility located on Nantucket Harbor. Extensive permitting was required with the Town and various State Environmental agencies to meet the requirements and performance standards for waterfront...
The Nantucket Hotel & Resort
SDE provided Consulting and Permitting services for the new developers to complete the multi-million dollar renovation and construction of the former Point Breeze Hotel which is a historic resort hotel located in downtown Nantucket. SDE assisted the developers in...
West Main Center
LDEC partnered with Cordtsen Design Architects and Farrar & Associates to redevelop the former Newport Auto Center into a 30,000 square foot large-scale shopping center complex. The project included a 10,000 square foot building addition with a 3,000 square foot...
Zeta Tau Alpha Sorority
The new Zeta Tau Alpha Sorority House on the campus of University of Rhode Island (Kingston) is currently in design and development. This 10,000 square foot building will incorporate a unique architectural design along with attractive landscaping and hardscape. ...

