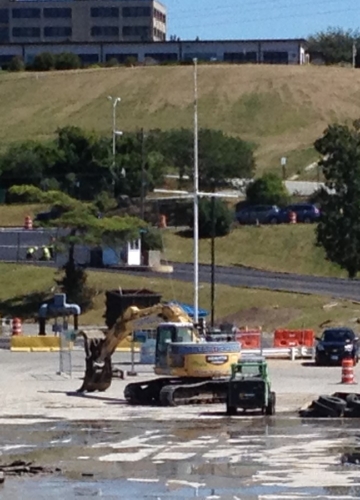Site Design Engineering
LDEC Engineering & Consulting
Covering Massachusetts & Rhode Island, we are a leader in civil engineering, land surveying and environmental consulting.

Our Projects
News
We’ve Moved!
LDEC Engineering & Consulting has moved its Rhode Island office to 207 High Point Avenue, Unit #6, Portsmouth, RI 02871
Massachusetts Clean Water Trust Announces $21+M in Grants
Massachusetts State Treasurer Deb Goldberg, chair of the Massachusetts Clean Water Trust, recently announced more than $21.5 million in loan forgiveness for 31 projects in...


